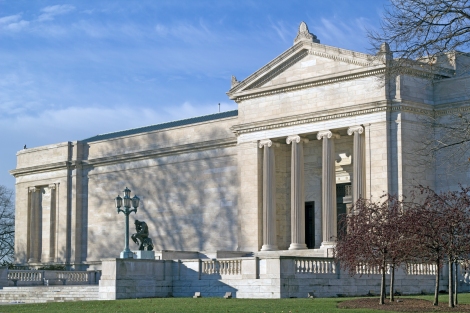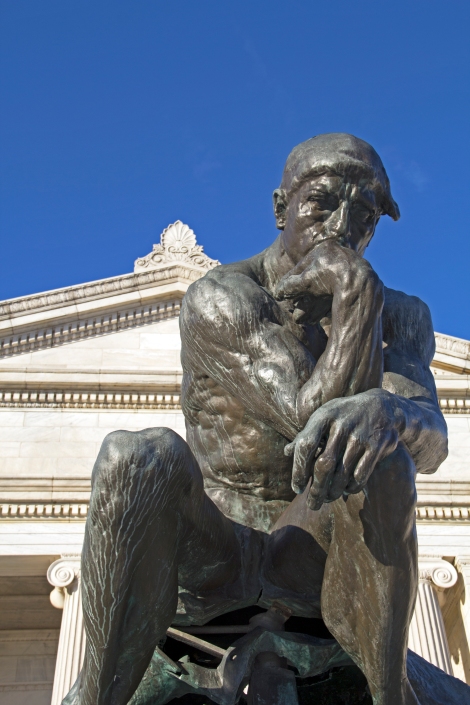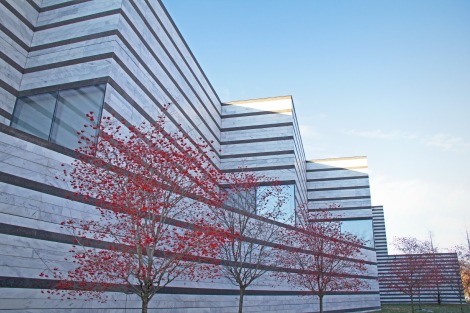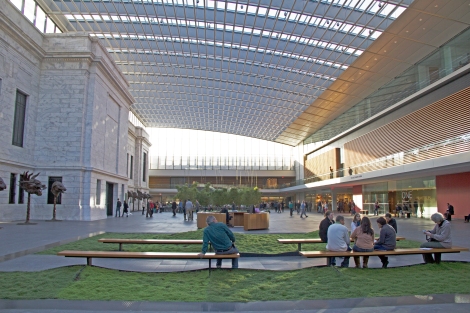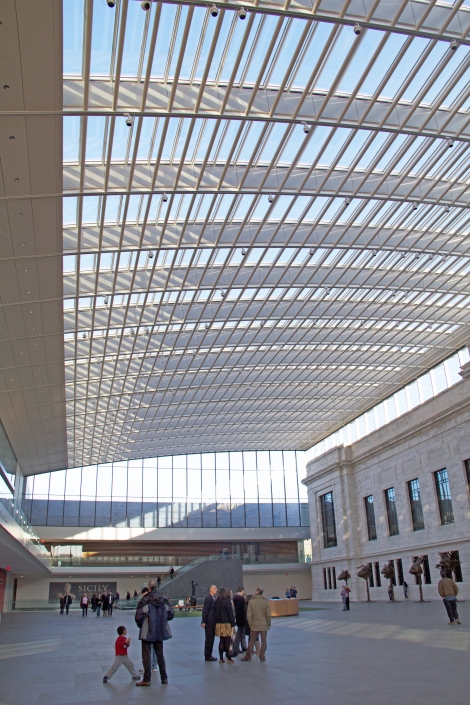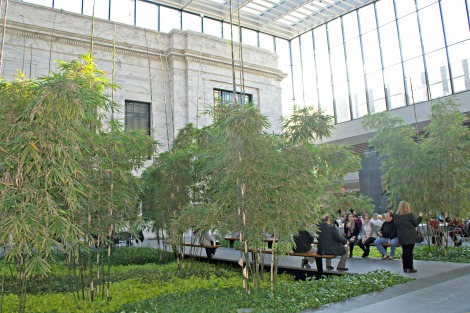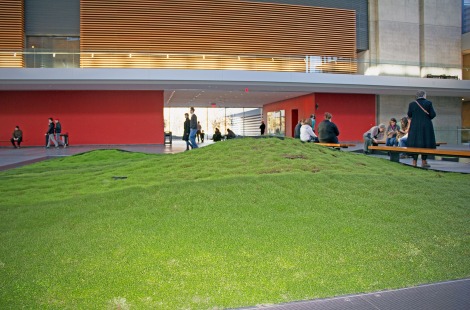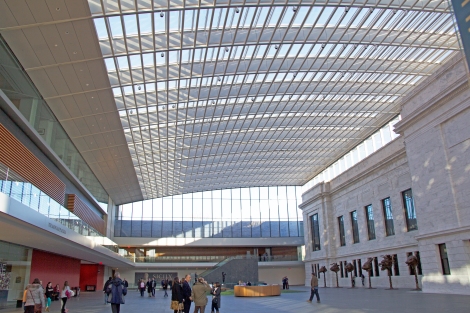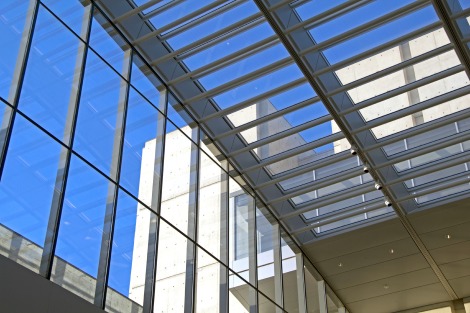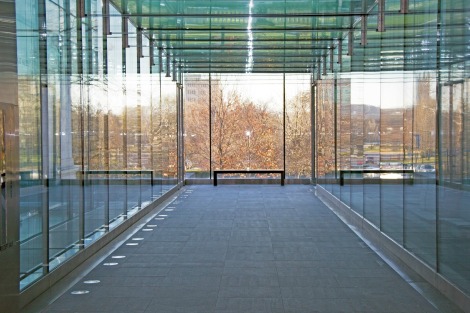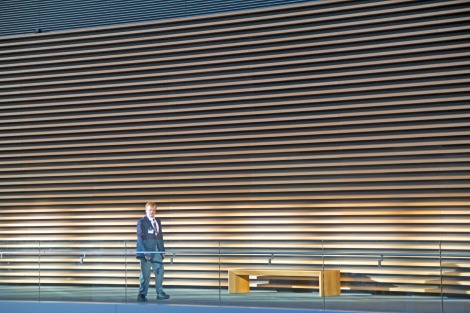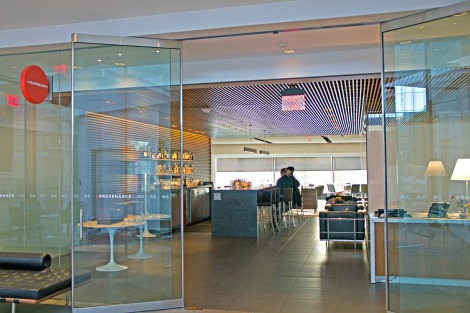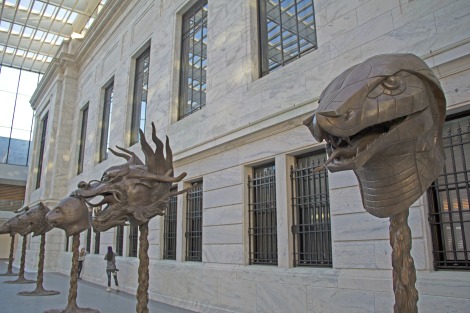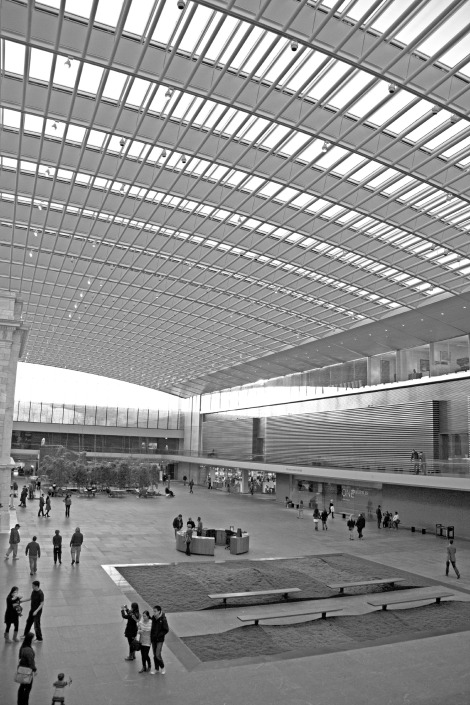Cleveland has a new public square. Not the city’s downtown plaza, flanked by the three tallest buildings in its modest skyline. Five miles to the east of that Public Square, the Cleveland Museum of Art is transforming into a city center. The museum recently completed a historic expansion that is billed as the largest cultural project in Ohio’s history.¹ The expanded Cleveland Museum of Art balances old and new aesthetics with the magnificent Ames Family Atrium at its heart.
Cultural Capital
Founded as a trust in 1913, the museum sits in University Circle’s Wade Park and holds over 45,000 works. The neighborhood boasts cultural capital including the Cleveland Orchestra, Cleveland Museum of Natural History, Cleveland Botanical Gardens, the Cleveland Institute of Art, the Cleveland Institute of Music, Museum of Contemporary Art, Case Western University and other institutions. The original Beaux-Arts structure was built of luminous white marble in the neoclassical style in 1916. Subsequent expansions including a Brutalist 1971 wing by Marcel Breuer and additions in 1958 and 1983, resulted in a confused interior layout.
Doubling the Museum
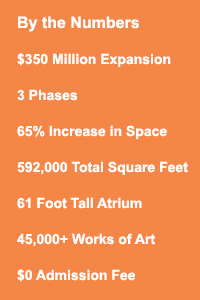
The museum’s most recent project began in 2001 when architect Rafael Viñoly won a design competition to renovate and expand the space. His plan called for uniting the contrasting Greek revival and Brutalist buildings by removing everything in between. They would be connected by new wings to the east and west and a grand atrium at its center, bridging the disparate styles. The ambitious $350 million project was completed in three phases over eight years.²
The new construction nearly doubled the museum’s size to 592,000 square feet. Most galleries were closed for construction in 2005, with the Armor Court reopening in 2008. The East Wing, housing modern and contemporary art was opened in 2009.³ The project was completed in January 2014, when the West Wing opened to the public, finally offering a fitting showcase for the museum’s storied Chinese, Indian, and Southeast Asian collections.
Airy Atrium
At the core of Viñoly’s success is the Ames Family Atrium, which I visited about a year after its October 2012 opening. Visitors catch a glimpse of the atrium from the main entryway, beckoned by its radiant light. Entering the atrium is breathtaking. The open piazza is as wide as a football field, soaring 61 feet high along the curved glass roof.² The airy space bursts with sunlight, patterns playfully shifting across its expansive surface. Interior landscaping encourages natural gathering, as friends discuss the collections among a lush pathway of vegetation or eat lunch near a mossy topography. The scale of the atrium, the elegance of its execution, and its civic esteem is exultant.
No columns mar the courtyard, leaving the atrium completely open. Instead, sleek steel supports cantilever over the 1916 building, whose white marble façade is exposed. From the trusses to the welds holding them together, the “museum-quality” construction aesthetics aim to make the ceiling float effortlessly above the courtyard. The steel mullions also circulate hot water to warm the glass in winter months and cold water in the summer, preventing condensation on the mammoth roof.¹
The atrium houses gallery space, a museum store, learning center, and offices. A balcony wraps along the length of the atrium and the interior of the two new wings, with transparent pedestrian bridges allowing full views. Gallery One offers a virtual, interactive means of exploring artworks through the Collection Wall, the largest multitouch, microtile touch-screen in the country.4 Provence, a 76-seat fine dining restaurant and lounge led by Cleveland chef Doug Katz, features locally sourced and globally inspired cuisine and a prix fixe menu that complementing current exhibitions.5 On my visit, giant bronze animal head sculptures lined the 1916 building wall for Circle of Animals/Zodiac Heads, Ai Weiwei’s representation of Chinese zodiac animals in the rotating installation space.
Collective Ownership
The Ames Family Atrium offers more than a central space around which to organize the museum, it’s provided a town commons for Clevelanders. In addition to hosting monthly MIX social events, the atrium is home to various arts, music, and community-oriented gatherings. The Cleveland Museum of Art has always offered free general admission, making the Ames Family Atrium the largest free public space in the city.5 I’m overwhelmed by the space, proud that Cleveland is home to such a superb destination and that it’s available to all Clevelanders. Rafael Viñoly’s vision has reintroduced harmony and accessibility to the Cleveland Museum of Art, and the Ames Family Atrium welcomes the collective ownership of the community, itself an ever evolving work of art.
The Cleveland Museum of Art
11150 East Blvd.
Cleveland, OH 44106


